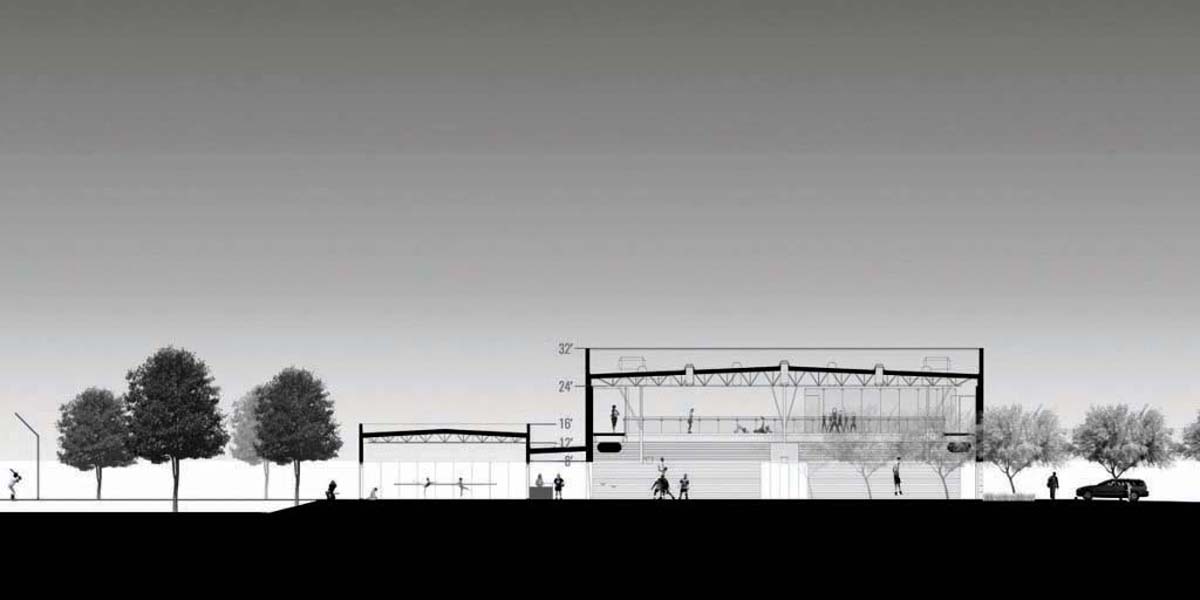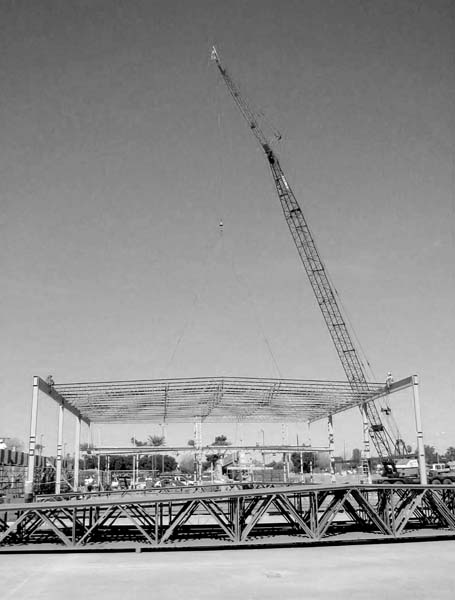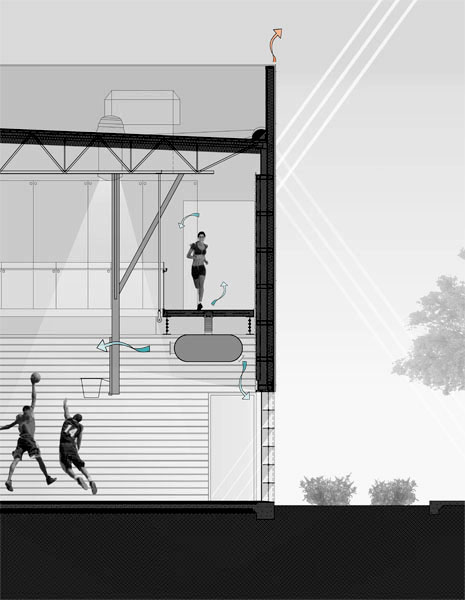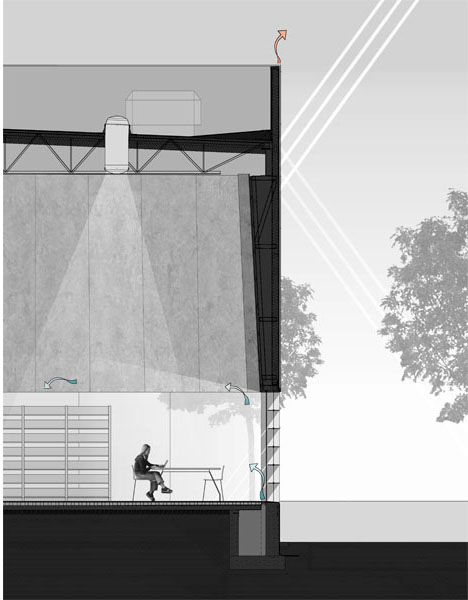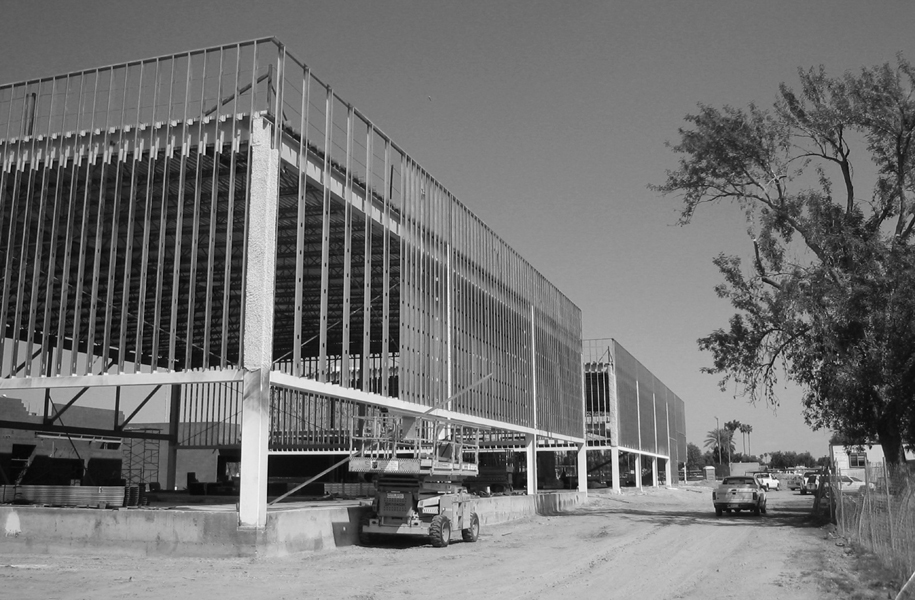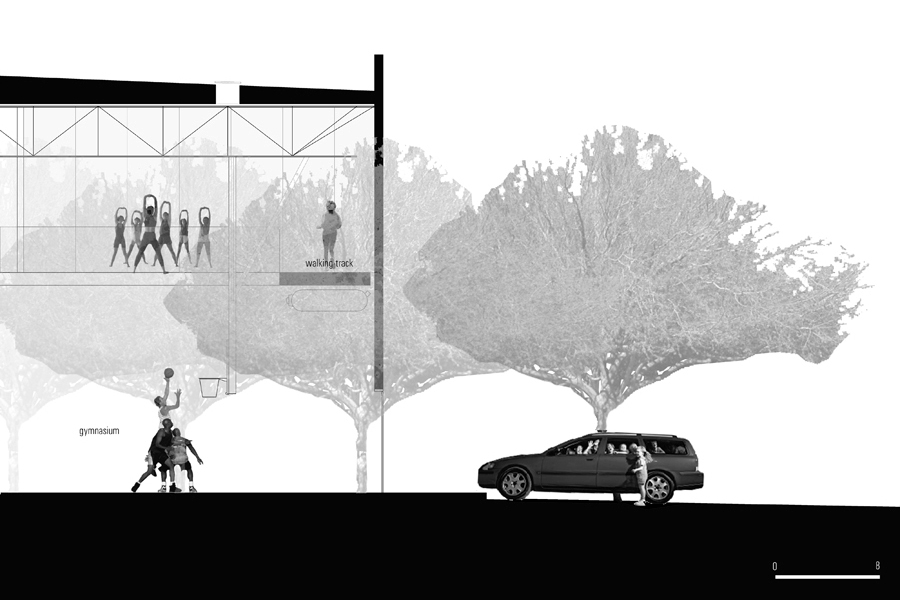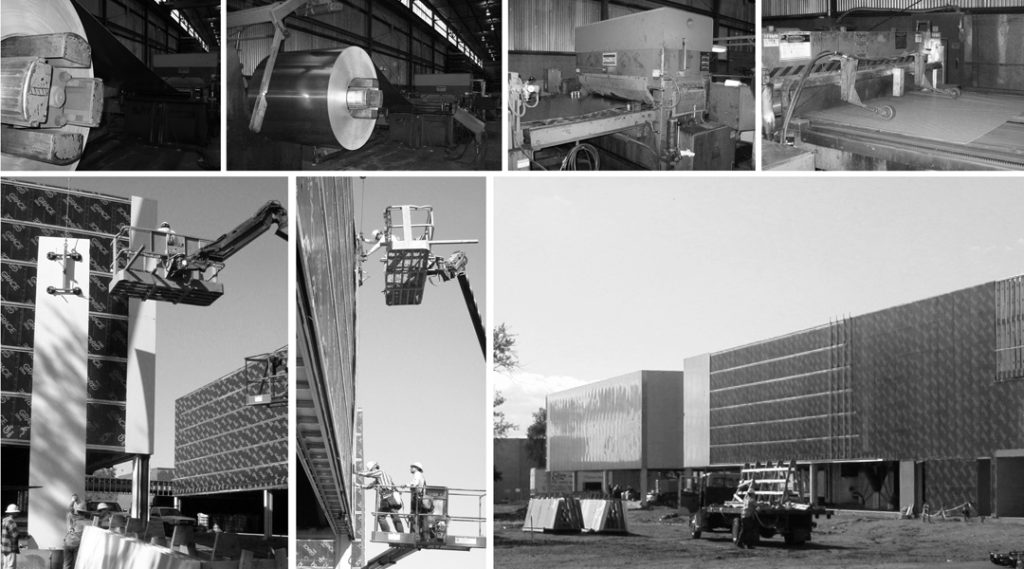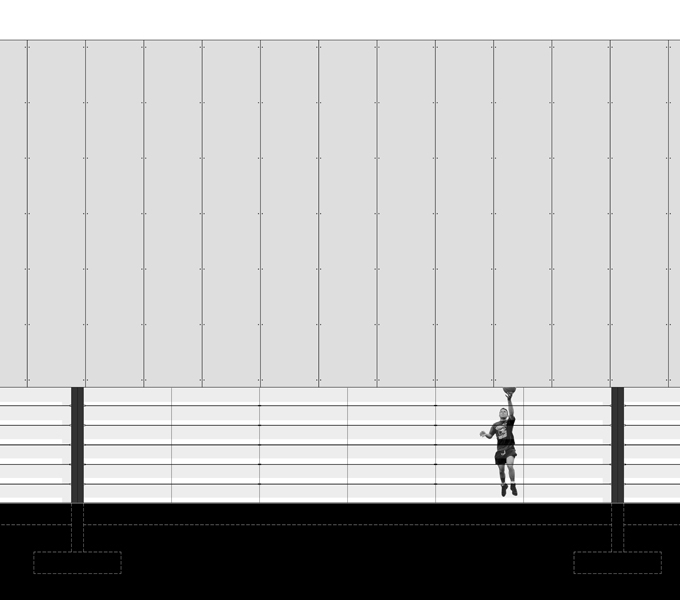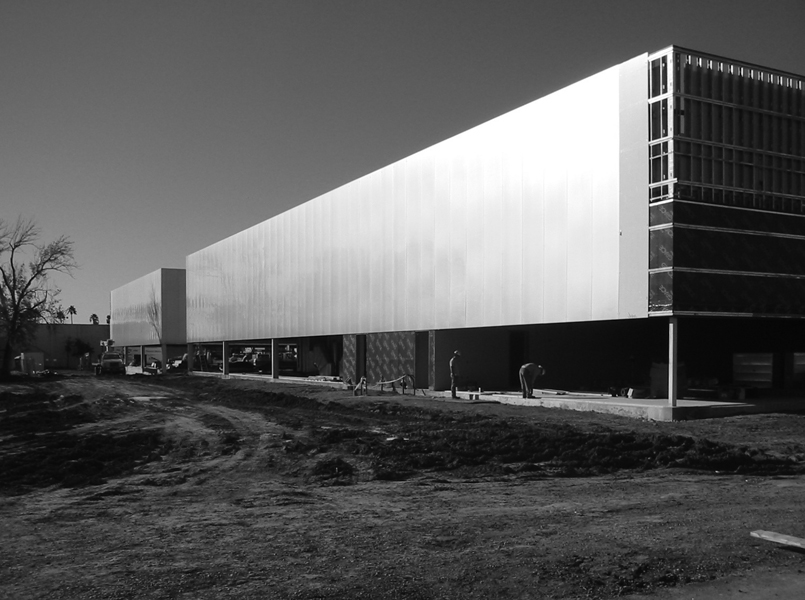- Public
- Private
- Resorts/Spas
- Restaurants
- Competitions

Location - Phoenix, Arizona, USA
The City of Phoenix proposed to re-invigorate the heart of Maryvale [the Western version of Levittown, NY] with a new Library / Community Center inside its original 14-acre Park. The Urban Design approach first brokered key parking variances to preserve the large ball field and other recreational amenities, insuring Maryvale Park would remain the “green heart” of this 54-year-old community. Additionally, the new Library / Community Center aligned with the existing pool such that all civic programs would front 51st Avenue, a major North / South arterial. Parking lots were separated and fully shaded by native Palo Verde trees to reinforce the park setting and diminish the urban heat island effect. Lastly, a small corner of the old park was preserved as a contemplative buffer for the Library and as a window into this historic site.
2007 National AIA Honor Award
2009 ALA / AIA Award of Excellence
with Gould Evans Associates
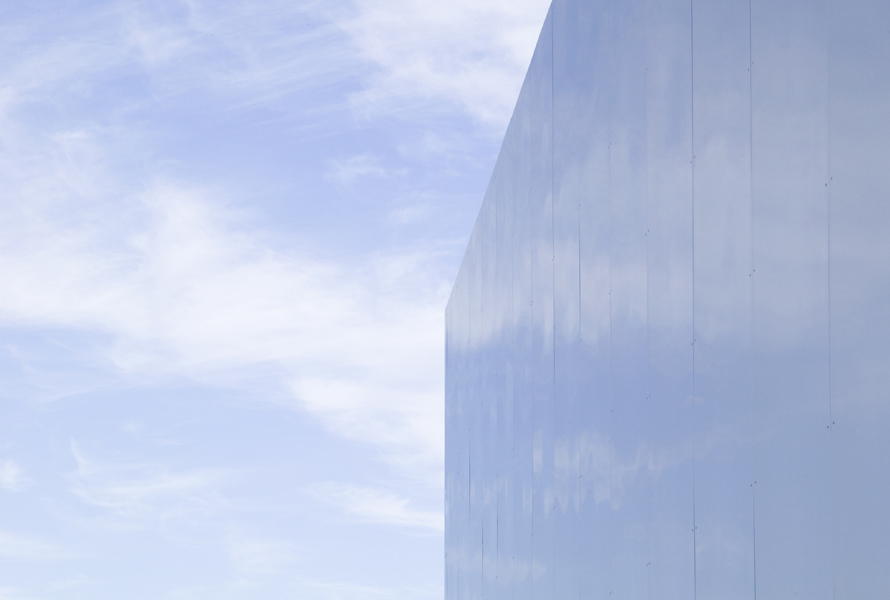 |
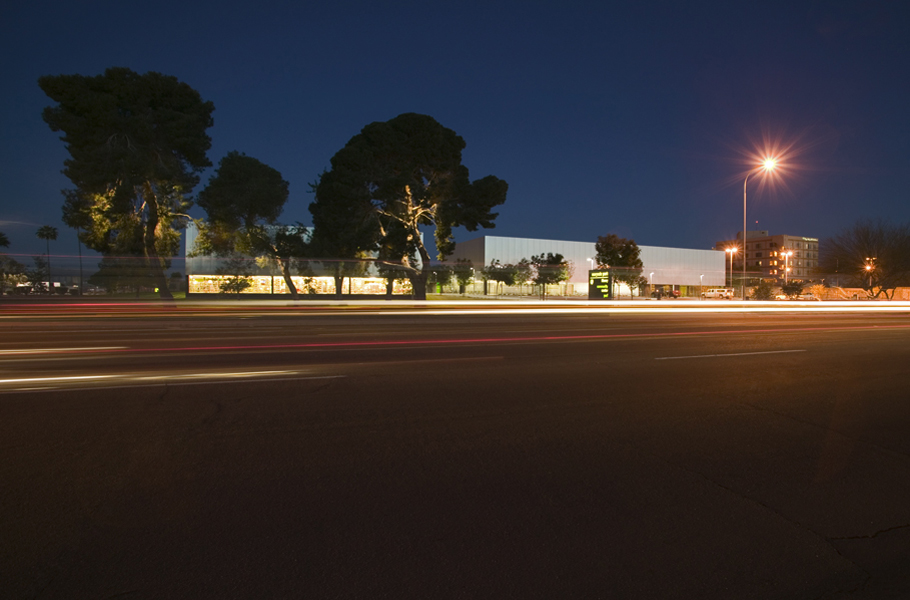 |
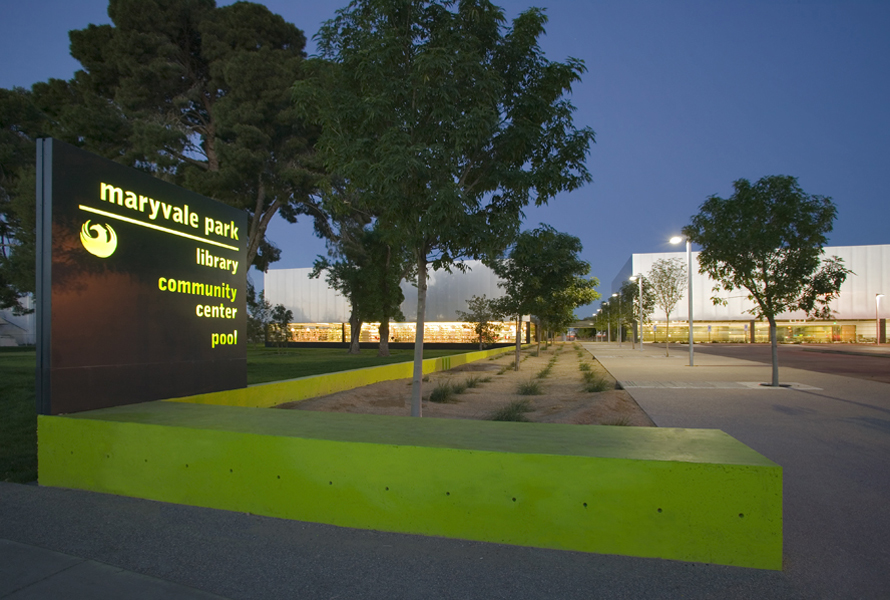 |
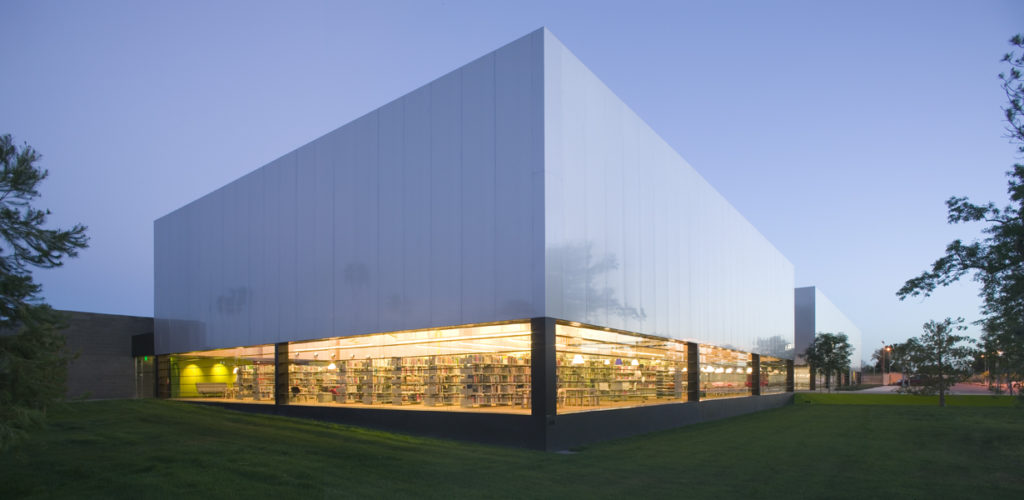 |
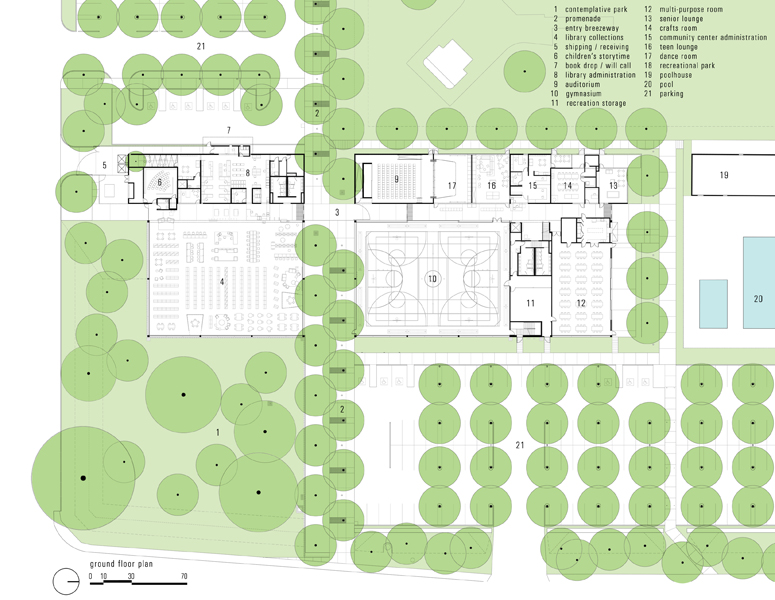 |
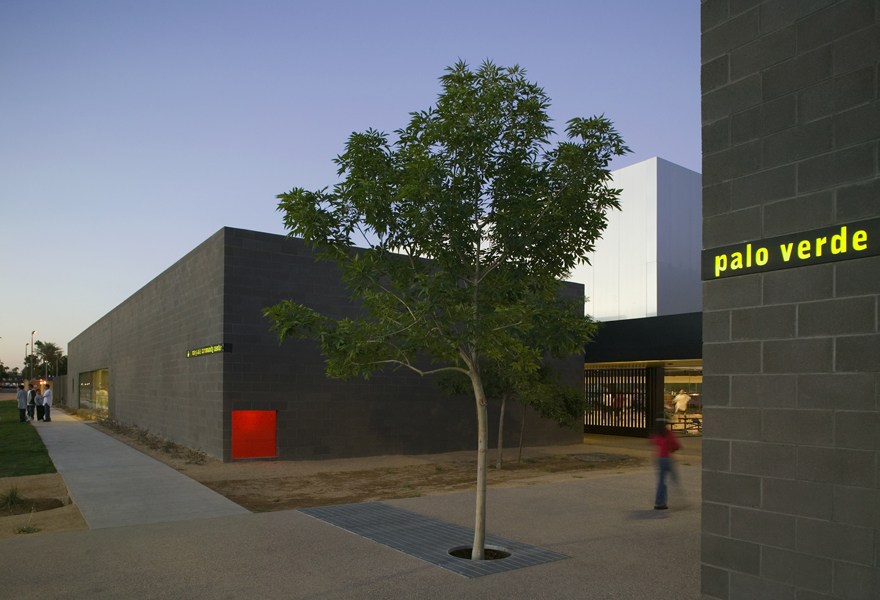 |
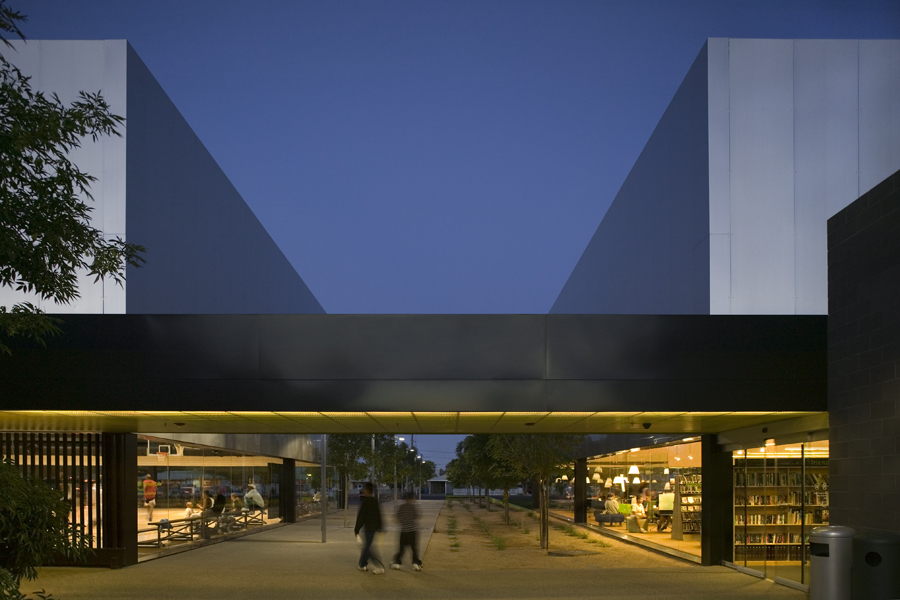 |
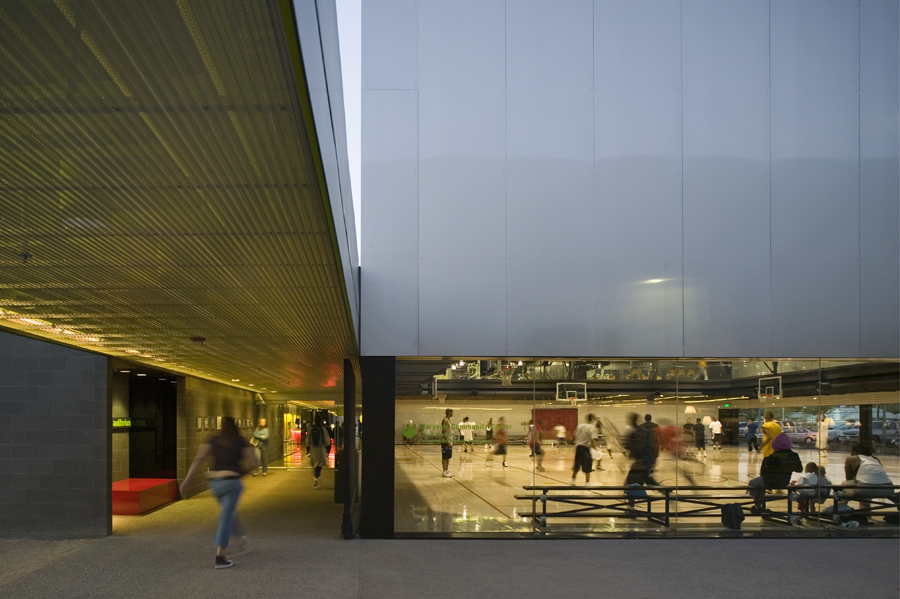 |
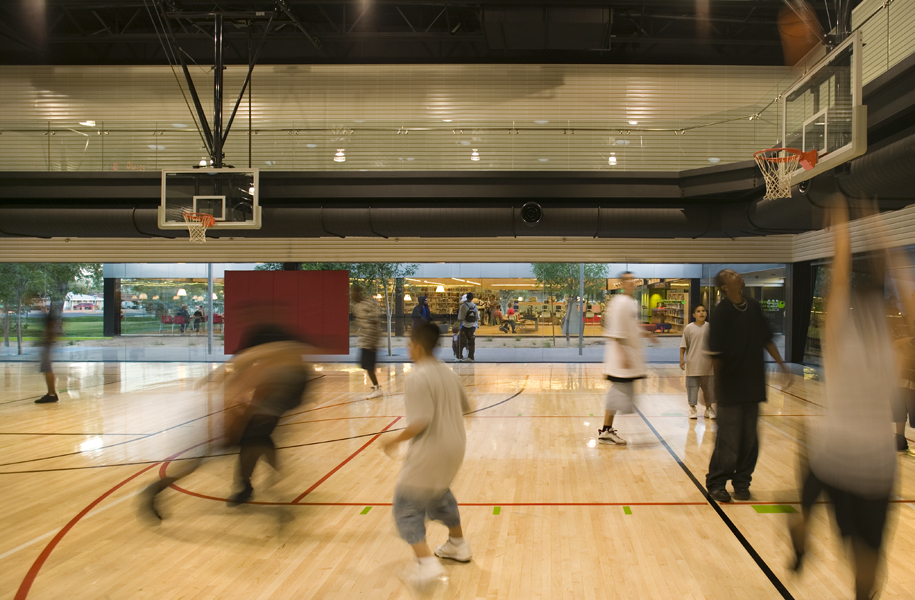 |
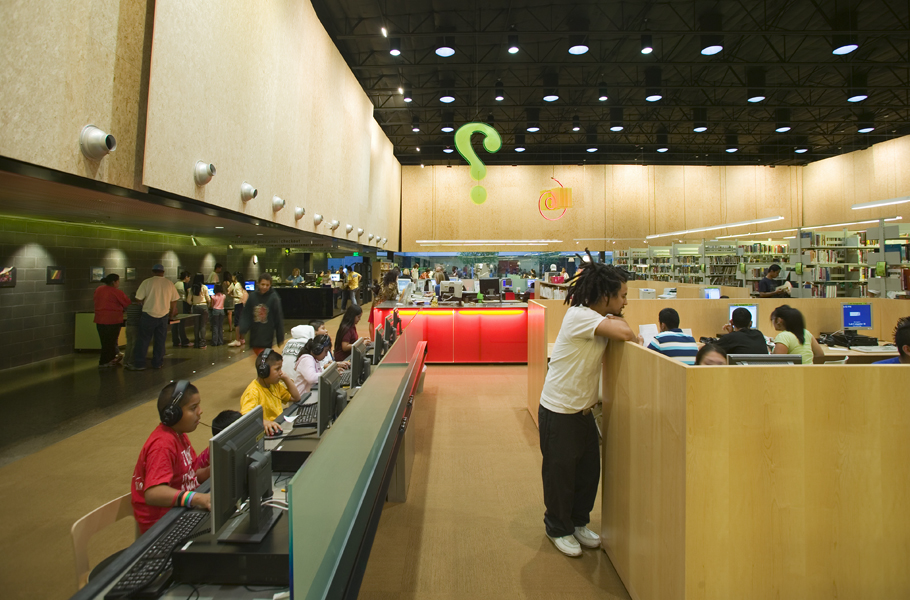 |

