- Public
- Private
- Resorts/Spas
- Restaurants
- Competitions

Location - Phoenix, Arizona
OASI 42 is homage to Three Fountains, a seminal 1963 housing complex by local legend Alfred (Al) Newman Beadle, the only non-California Case Study Architect. Our 2013 project was designed (post-2008 housing crisis) to be sold / financed as a “fee simple single-family subdivision” albeit with the max density of a multi-family housing project, while functioning like a small live-work community similar to the iconic Three Fountains. Fifty years on, with new zoning / building codes + a no condo mandate, this all seemed impossible but we worked closely with the City of Phoenix Zoning, Building and Fire Departments plus the local community to receive all entitlements through several variances and technical appeals to get this much needed infill-project approved. For example, our subdivision was designed without “front yards” on the peripheral “u-shaped subdivision street” (required for fire, water, sewer, trash) but instead with private-front-court-yards that interact as thresholds between dwelling and a shaded public-pedestrian-only-street. Our goal was to demonstrate how we can again make a more walkable / livable “City” in an epicenter of urban sprawl by building upon the time-tested wisdom of one of our City’s past innovators.
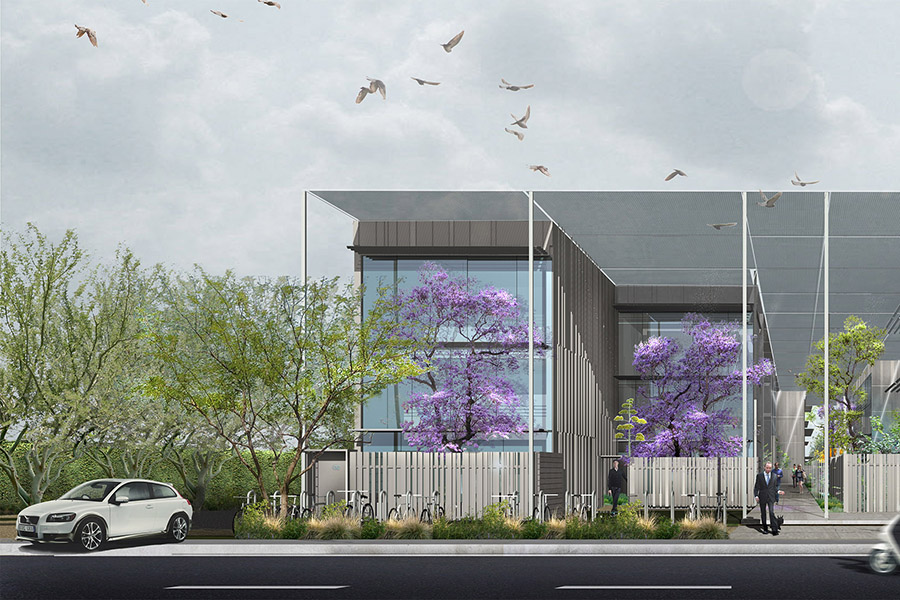 |
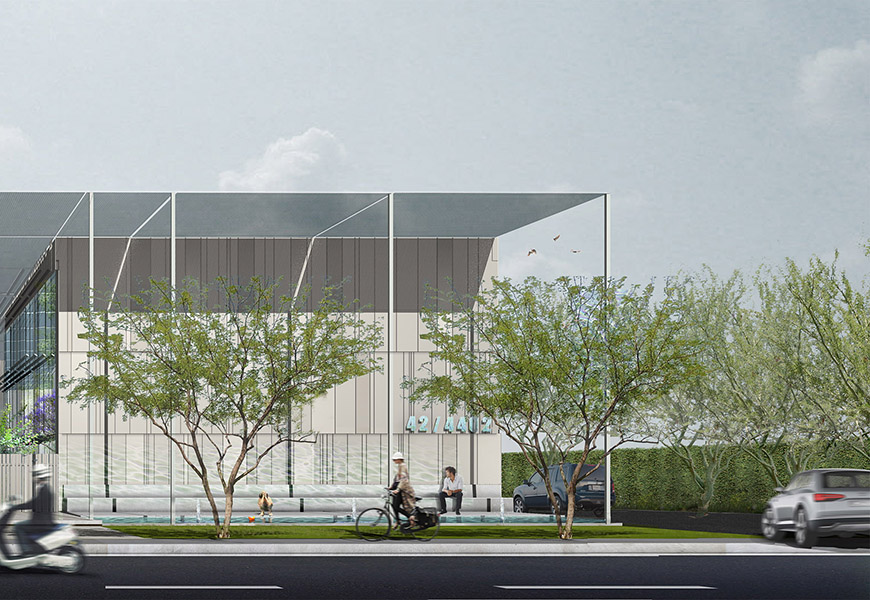 |
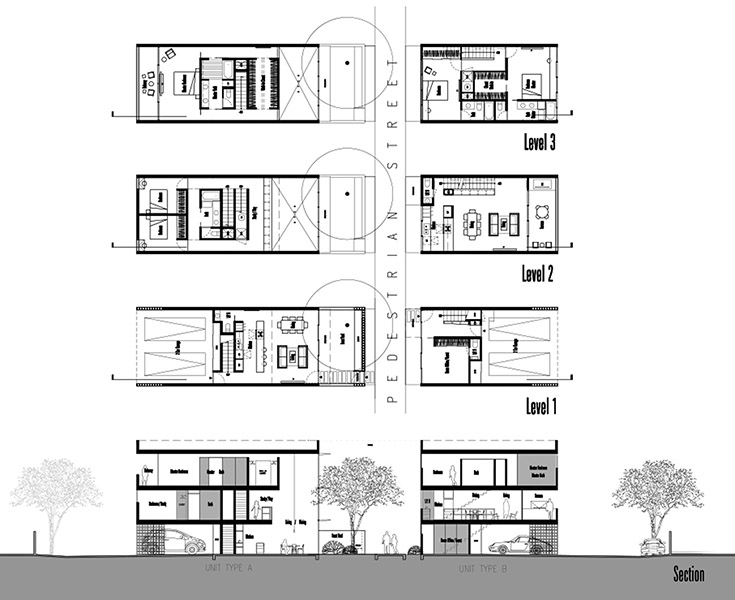 |
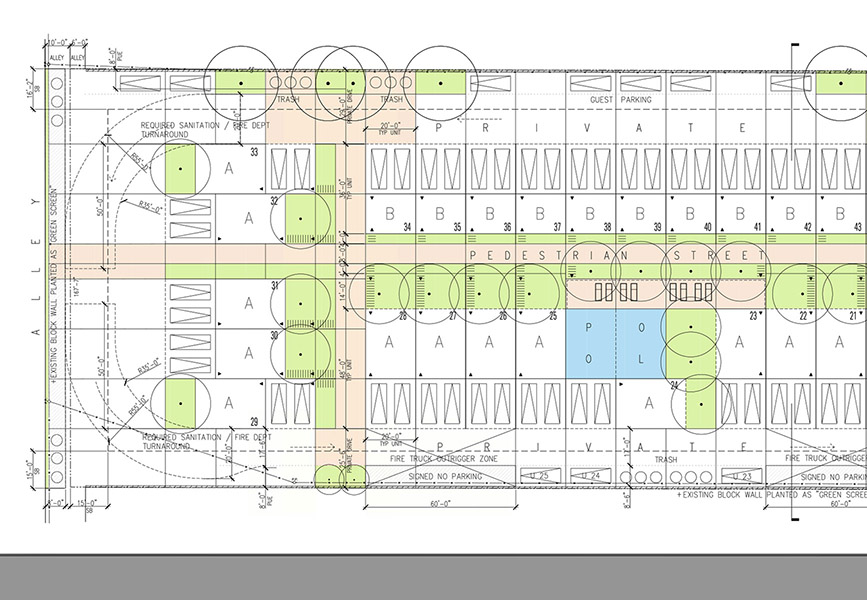 |
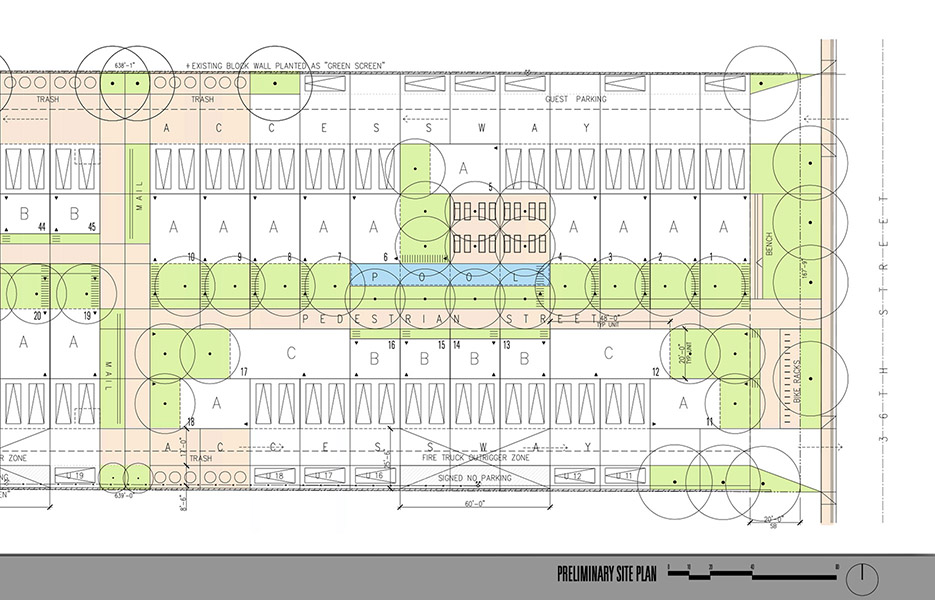 |
