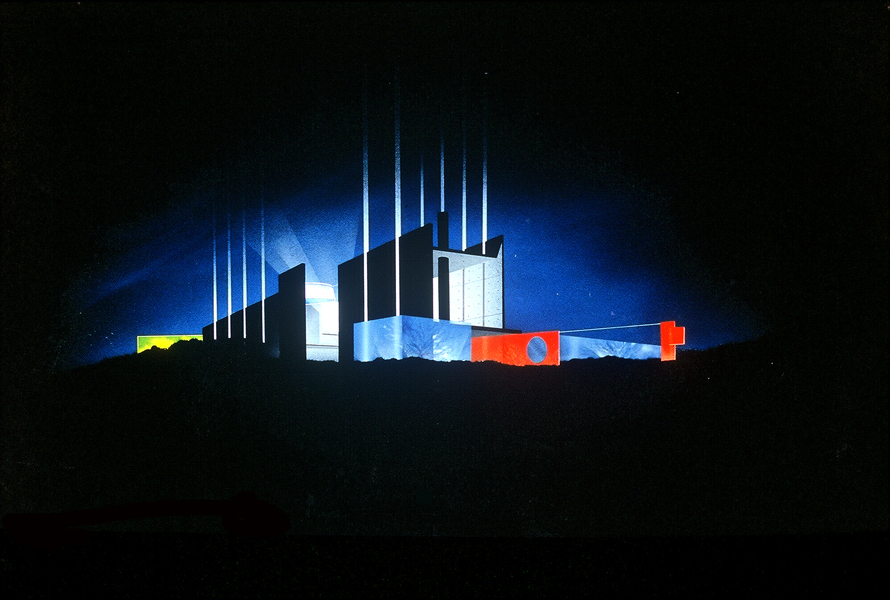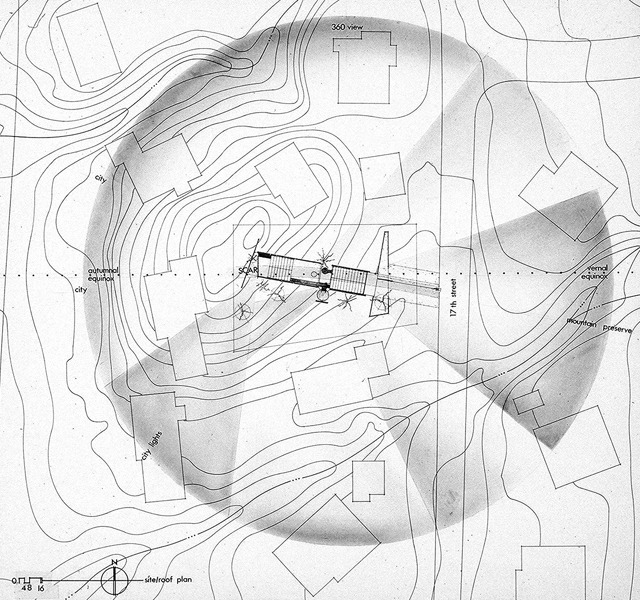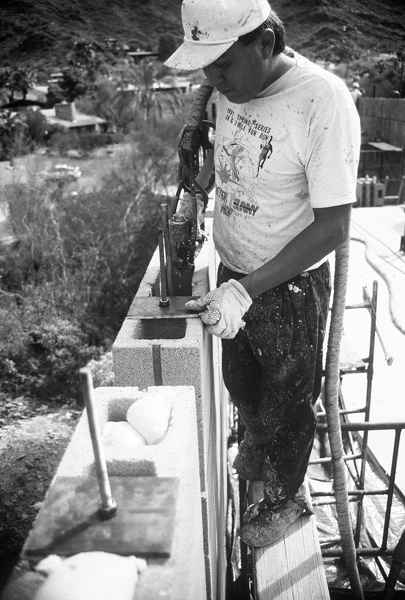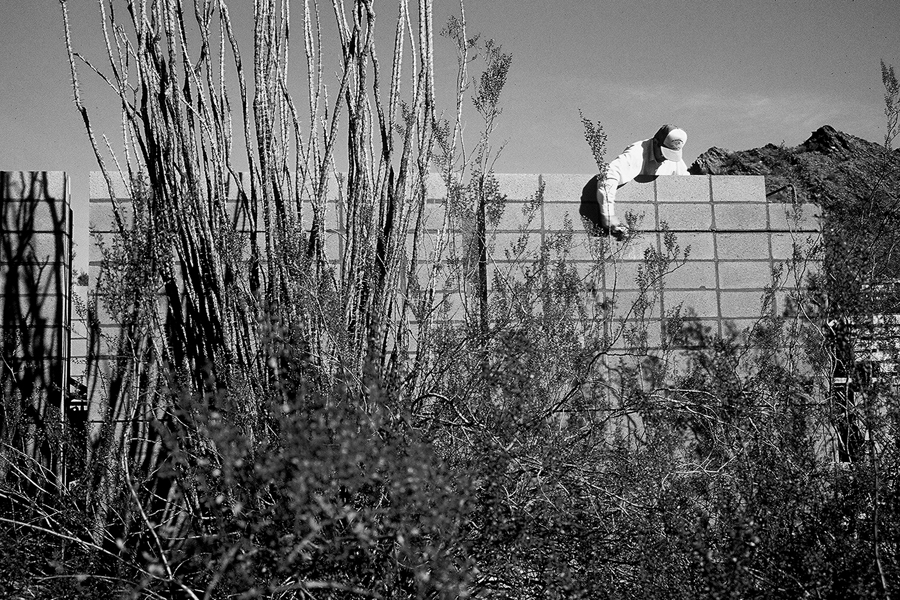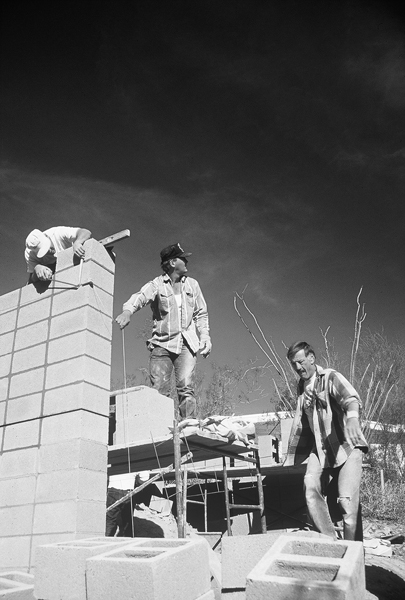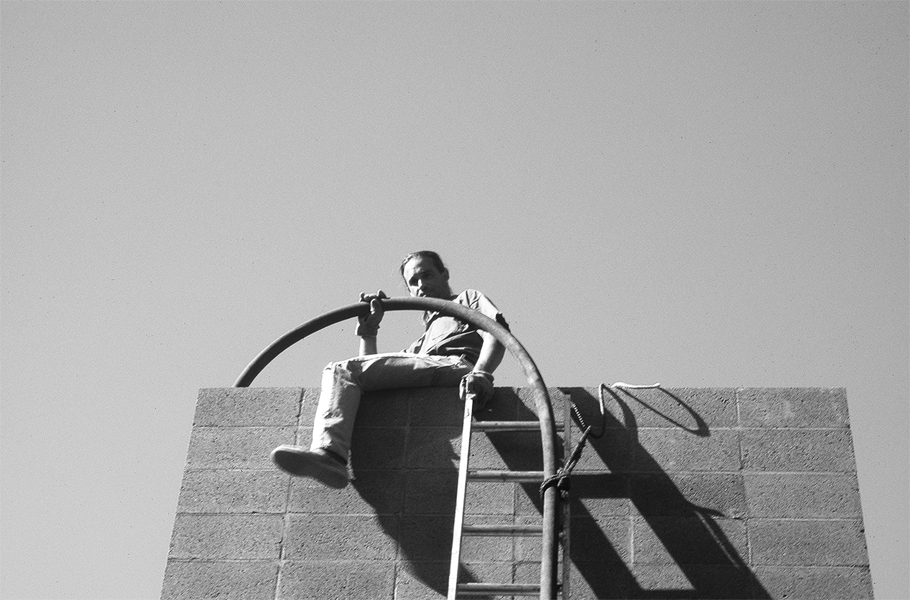- Public
- Private
- Resorts/Spas
- Restaurants
- Competitions

Location - Phoenix, Arizona, USA
The house is an extension of the desert garden conceived as an architecture that is in and of the greater landscape. Its rooms edit the surrounding context such that connections are explicitly made to the sensory experiences of our natural world. An unapologetic form extends an existing ubiquitous road scar up as a man-made canyon, touching only the site that was previously disturbed. One can drive or walk into the form – moving up and into an in-between space that connects the severed garden and makes it whole. This entry space extends beyond the visual; it is a series of multi-sensory moments of experience that slow down time. The canyon’s scale and proportions extend the topography of the site, amplify the sound of falling water that fills the evaporative plunge pool, increases the effect of a breeze cooling the skin, while providing circulation and pause between spaces, promoting the whiff of creosote after a rain.
1996 Record House
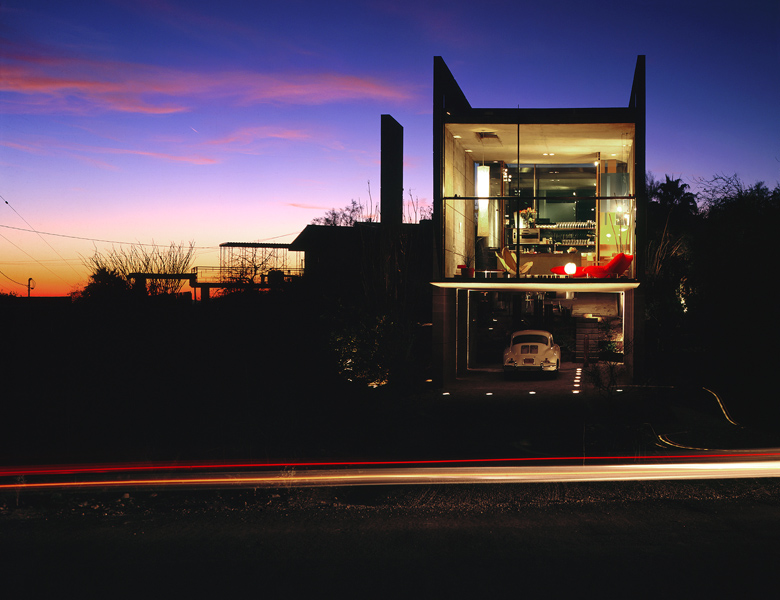 |
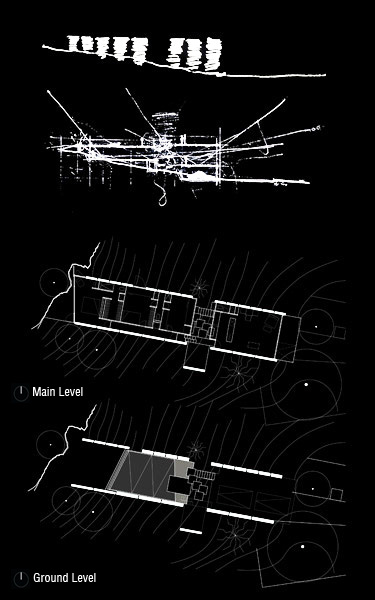 |
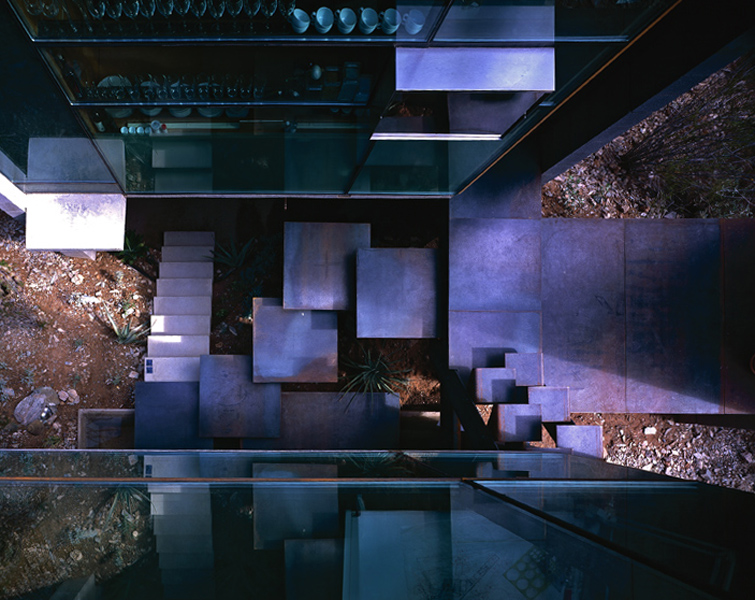 |
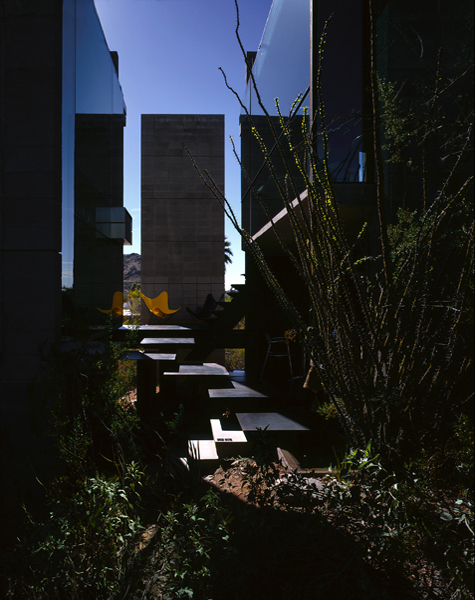 |
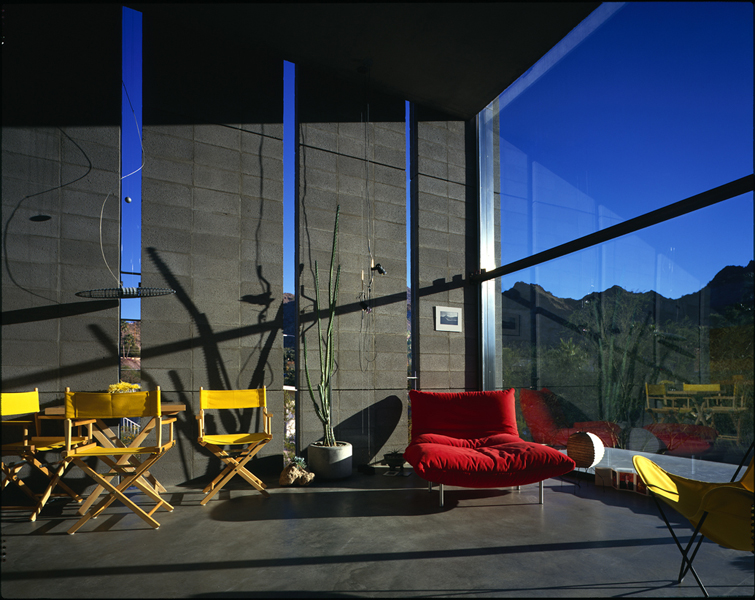 |
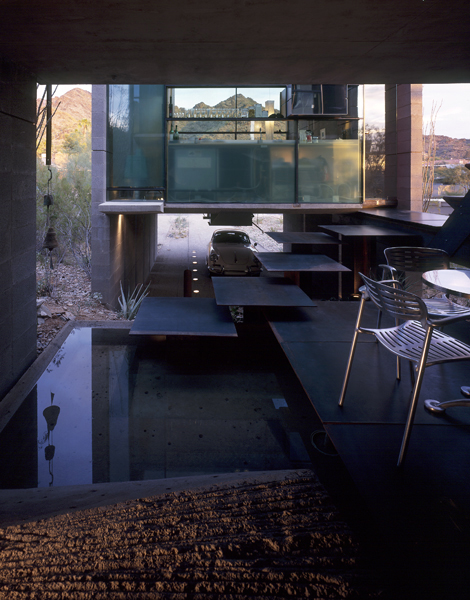 |
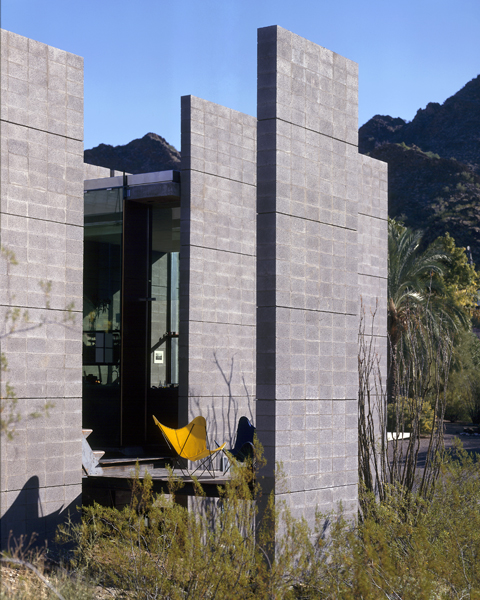 |
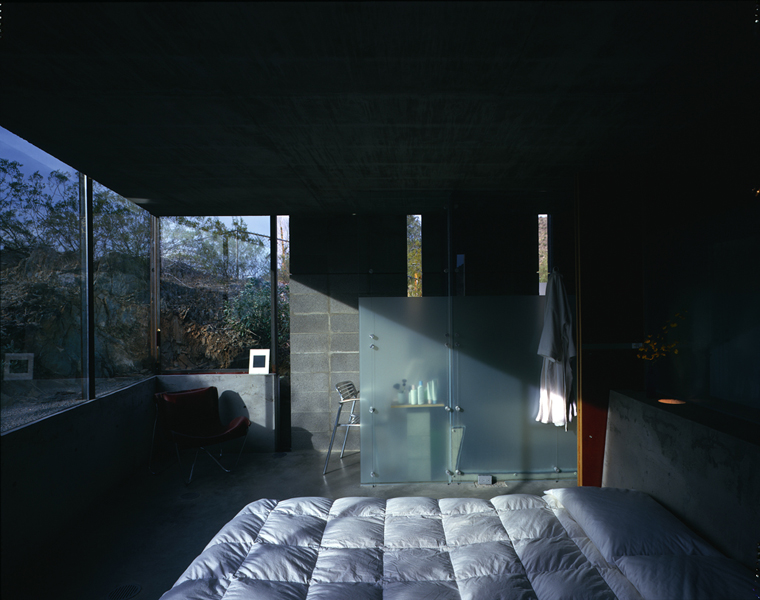 |
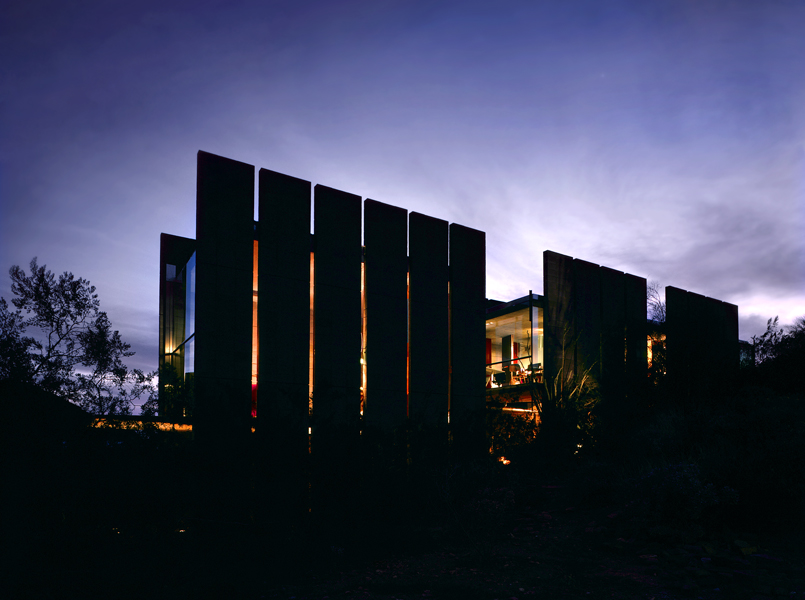 |

