- Public
- Private
- Resorts/Spas
- Restaurants
- Competitions

Location - Sunnyslope, Arizona
This south-facing 1200SF house is designed to be sited within the most minimal footprint existing on the streetside of a deep mountain wash that bifurcates this long undeveloped site hidden within the three-sided Cinnabar ‘Box Canyon’ of Sunnyslope high above the Valley of the Sun with distant views to both the White Tank and Estrella Mountain Ranges. Radial concrete walls – perpendicular to steep wash slope allowed for more practical backhoe excavation from above, both stabilizing and lifting this multi-generational home for a Japanese-Hawaiian mother and son wanting two-autonomous-houses-in-one safely above the occasional flash flood, while incorporating shared carport, dog / cat runs, and desert-vine-covered stairs up thru an in-situ concrete deck supporting ‘light wood frame tatami-mat houses’ set within a contrary geometry, which maximizes every SF of the unexplored and more economical street-side building envelope. This simply follows the street / property-line setback curve (with allowable overages), both angled side-yards and on the north a reciprocal curve is introduced that provides additional privacy and NW / NE summer shade for each house respectively and a corner bridge to an island reserve of creosote for outdoor night / seasonal programs, while enveloping both houses in an all-encompassing form, a second vegetal skin of liminal shaded spaces for accessible front-entry-porch(es) as well as back-desert-wash-garden-balconies to the Phoenix Mountain Preserve.
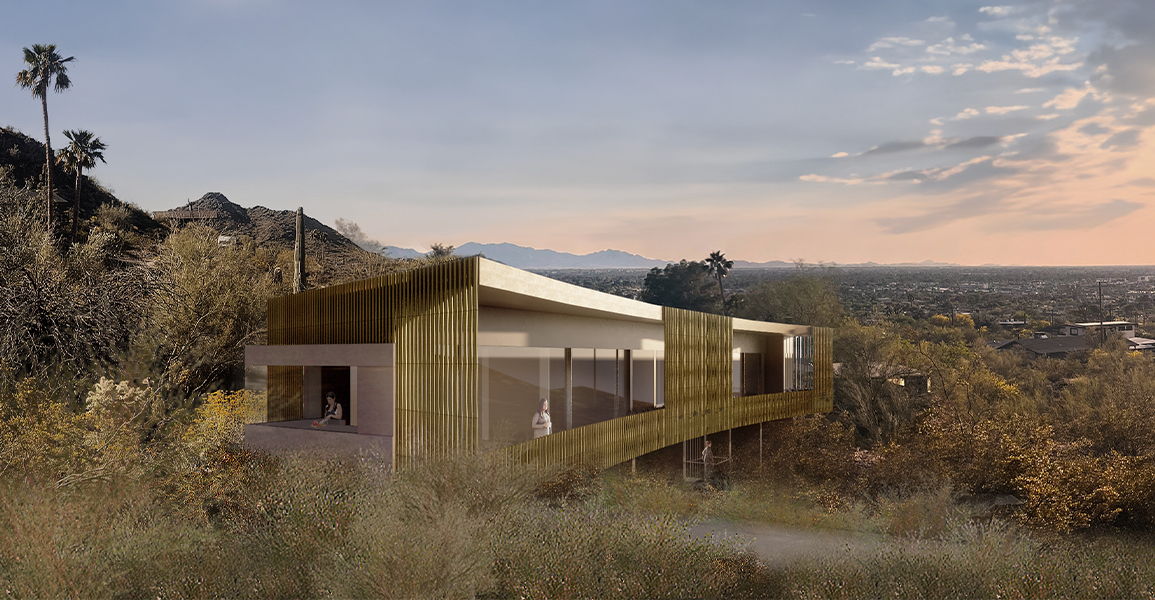 |
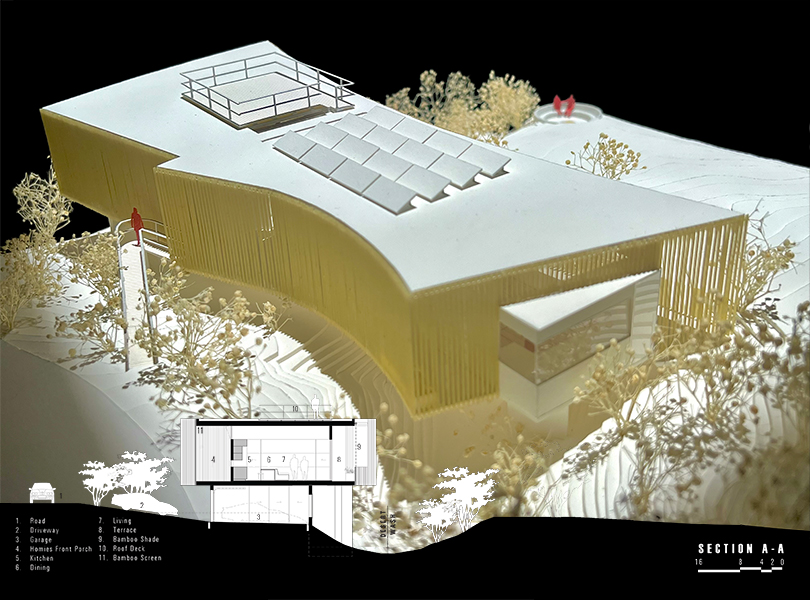 |
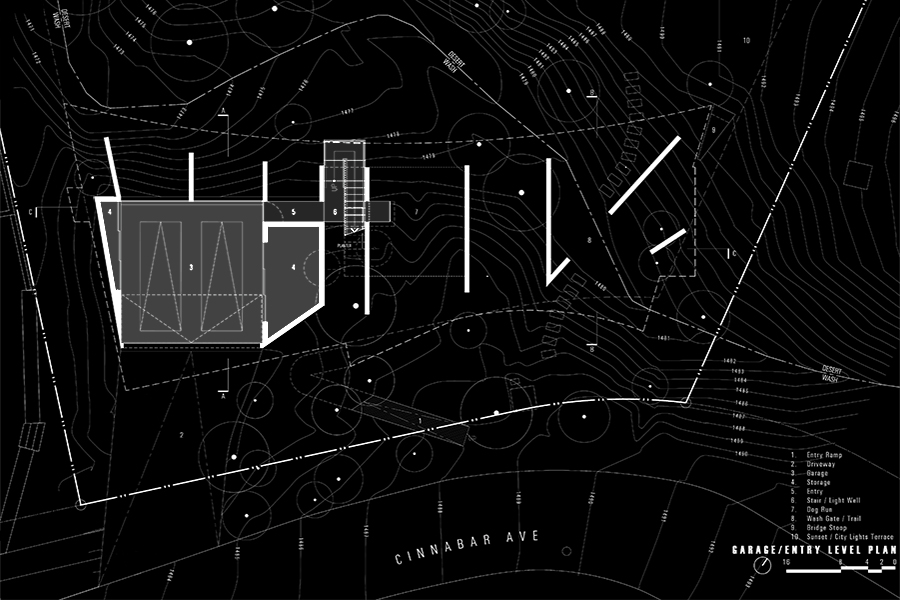 |
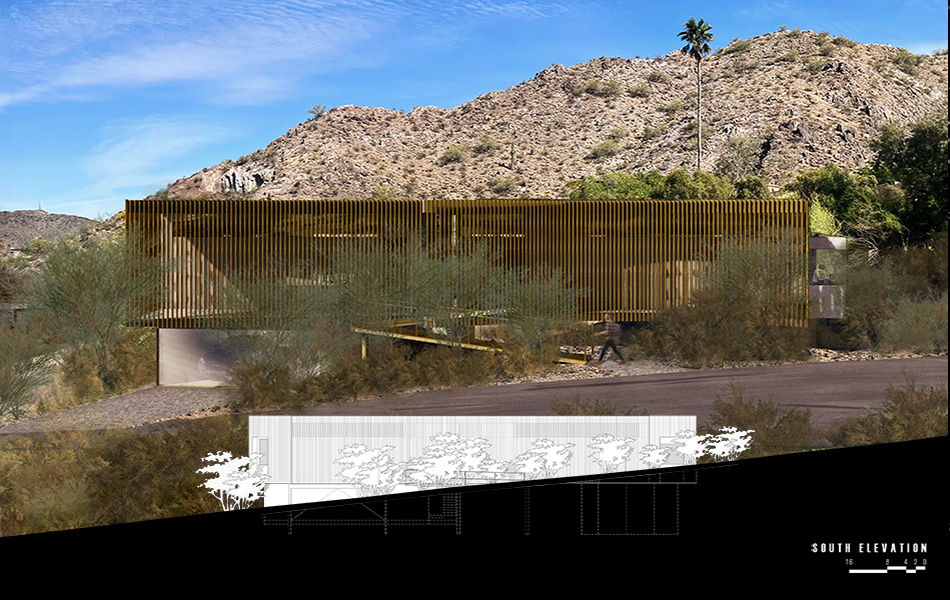 |
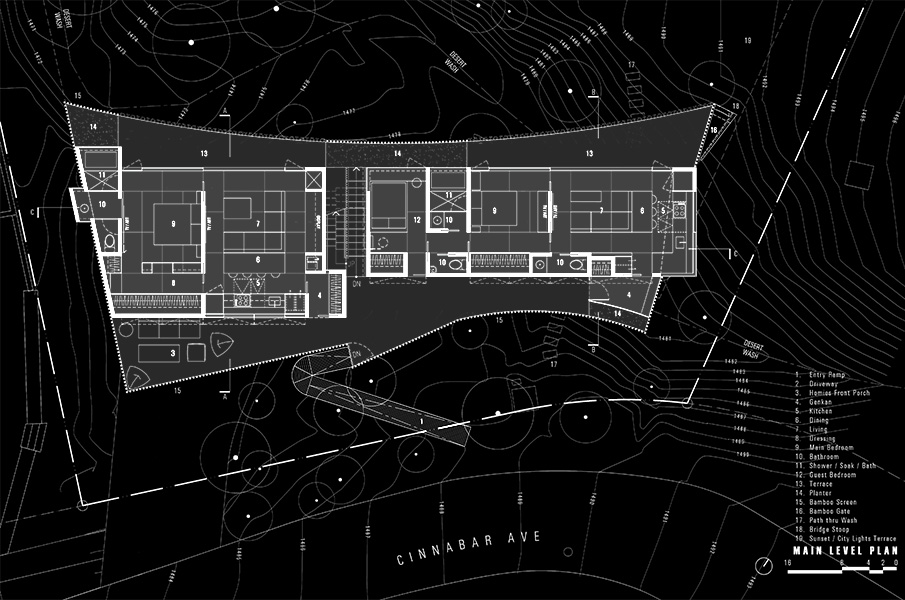 |
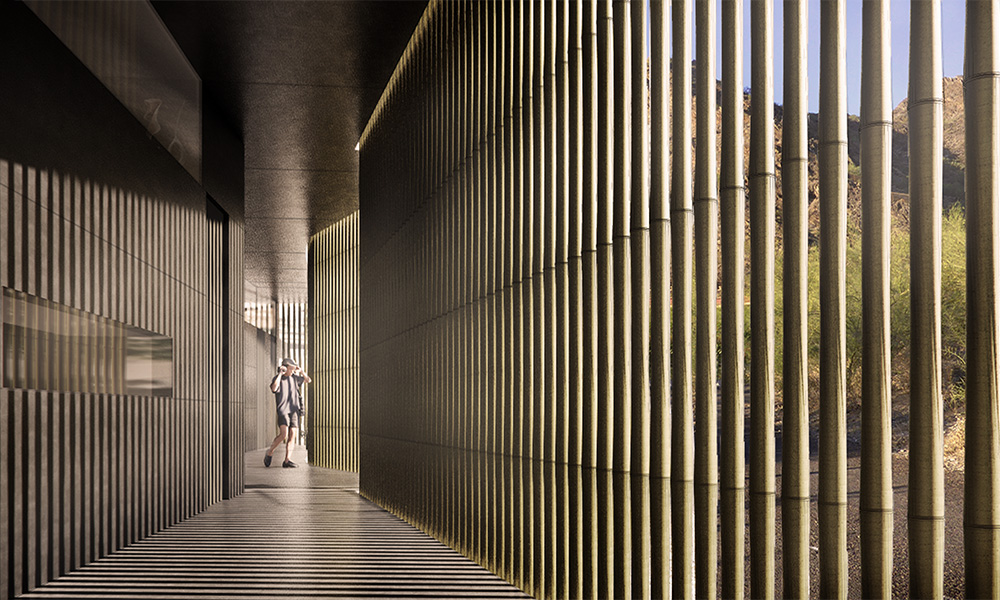 |
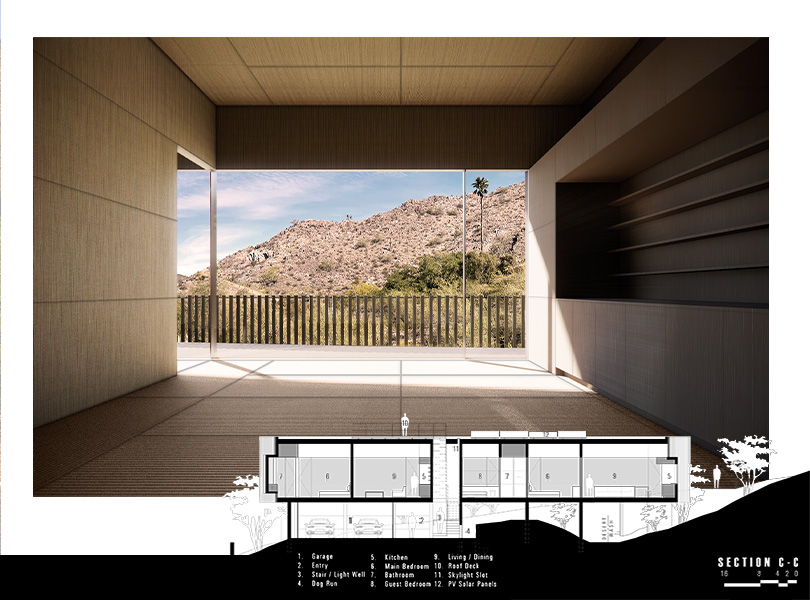 |
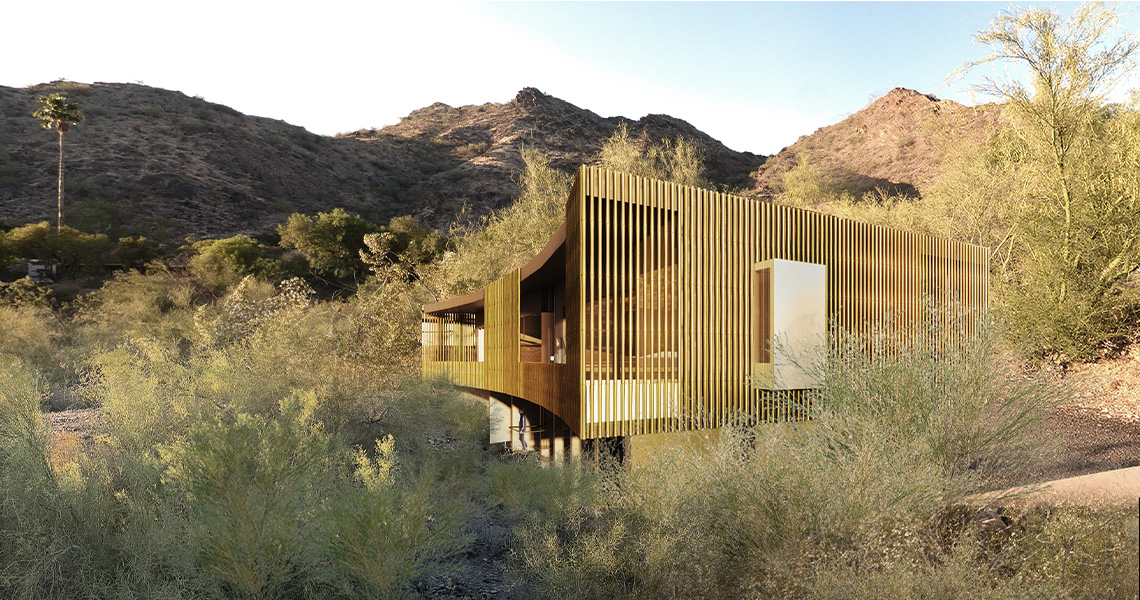 |
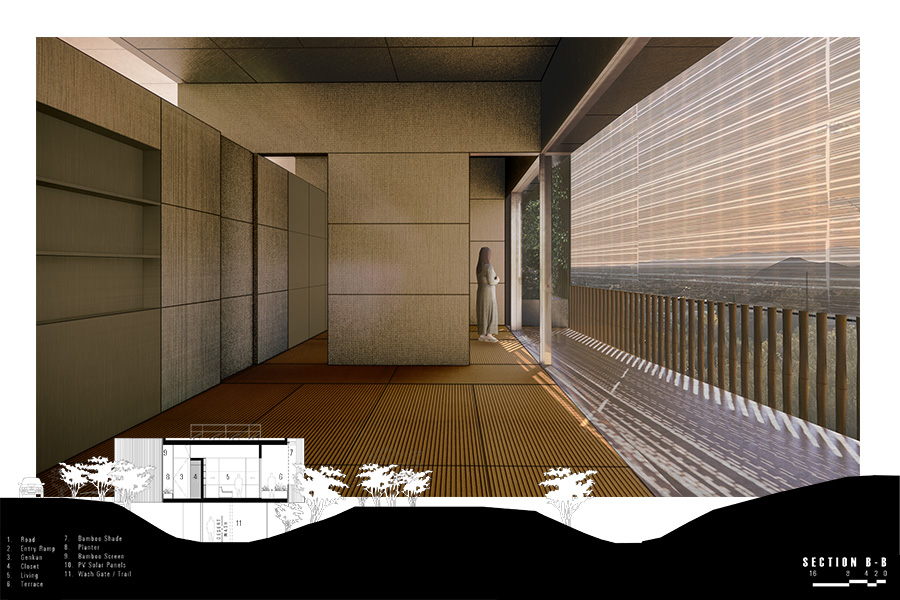 |
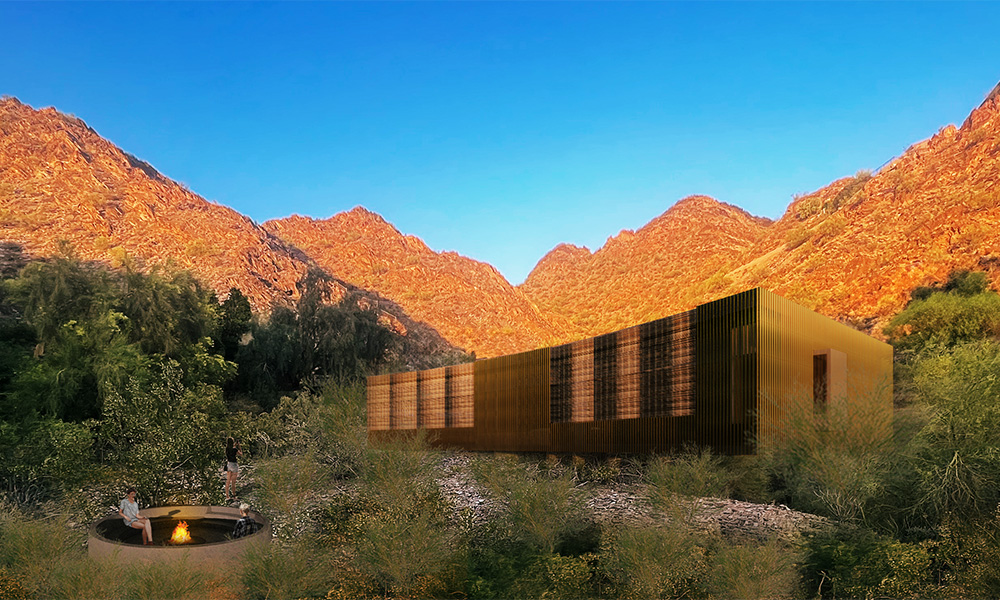 |
